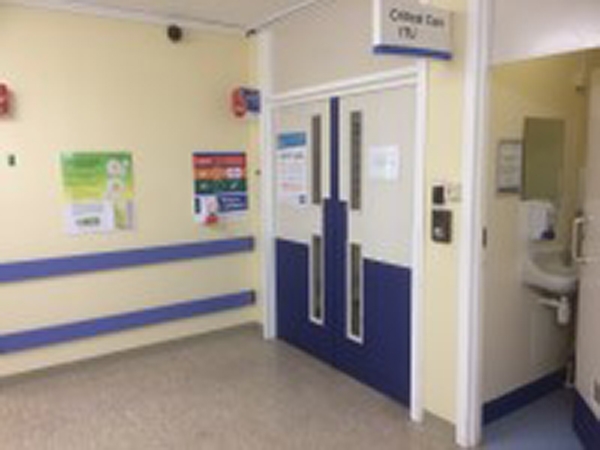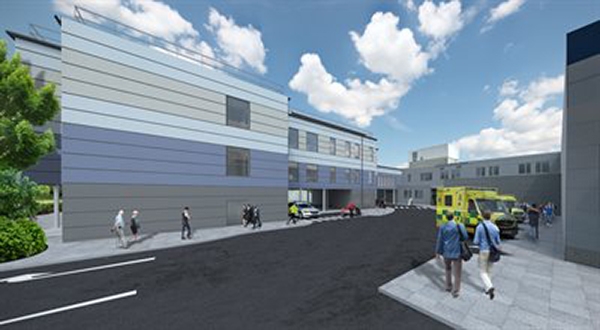The 26,000sq ft new building was located at a critical junction on the hospital site road and immediately outside the main entrance to the hospital. The new building was connected to the new retail scheme and existing structure of the hospital via the existing main entrance.
The logistics of the ICU scheme was considerable, given its adjacency to another major project and at the main entrance of the hospital and required extensive logistics planning and temporary works.
The foundations included vibro stone columns and concrete foundations, drainage and services were formed on site, with the new building manufactured concurrently in advance using off-site volumetric construction techniques.
production of employer’s requirements documents
cost planning and ongoing cost control
co-ordination of the design and distribution of design information
management of appointed designers
programming the works
logistics planning the works
preparation of tender packages
procurement of sub-contract packages and placing orders
These are the services we provided on this project


If you have any queries please submit an enquiry or contact us via mail, e-mail or telephone. Please select the names for individual profile information.
Address:
The Gillow Suite, The Nostell Estate Yard, Nostell, Wakefield, WF4 1AB
Office tel: 01924 802290
Company registration number:
Wordsworth Construction Management Ltd: 11248806 Registered in England