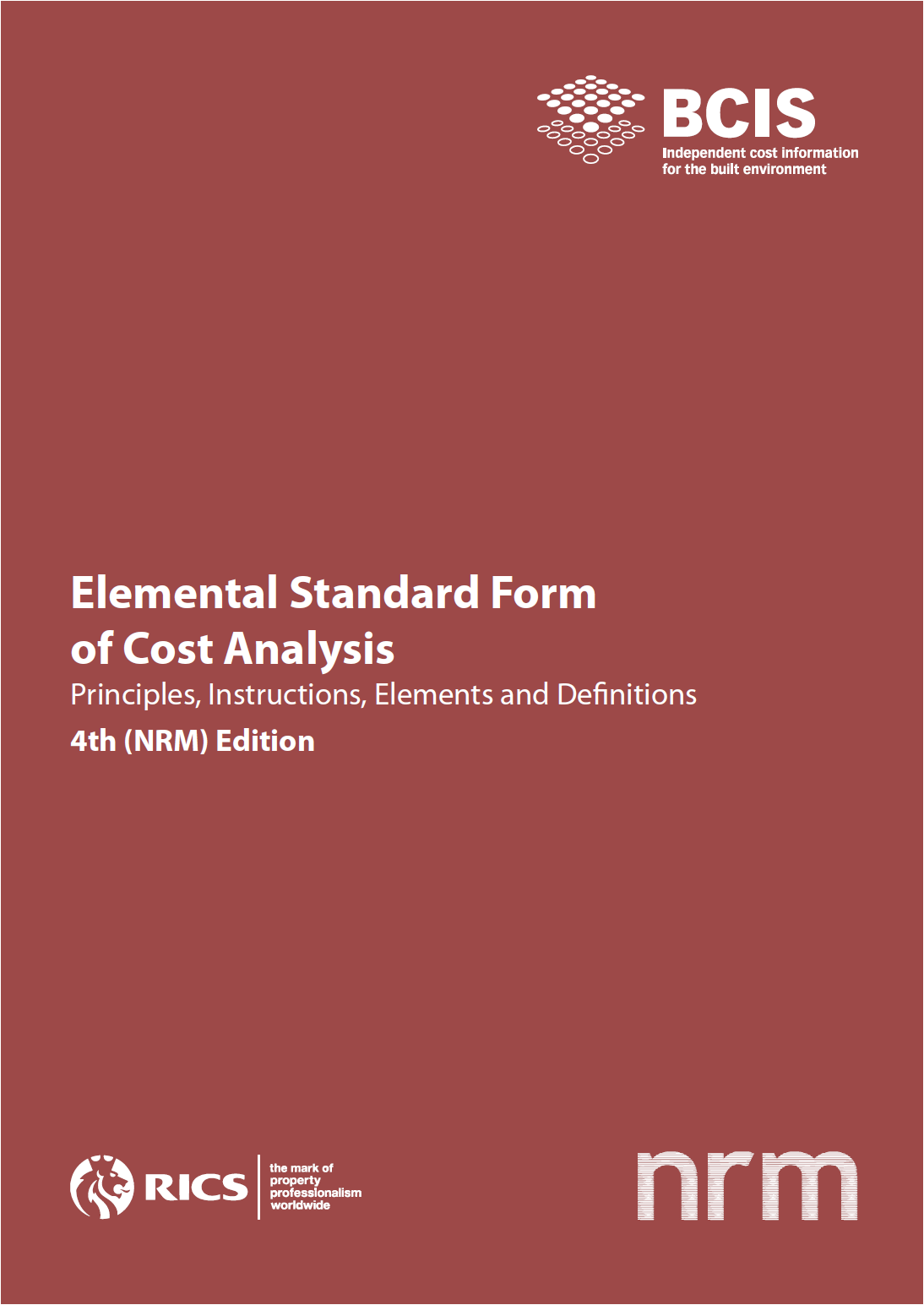Cost planning is a high level cost estimate based around an approximate floor area and is usually carried out before any design works have been undertaken.
A good cost plan is built up from historic out-turn data from completed projects but can also be based upon tender costs. Wherever possible the cost plan should be benchmarked against similar buildings. We hold data from previous projects we have completed and tendered, along with information from industry recognised sources.
Early cost planning input in the design process allows the building to be designed to a budget. At each stage of the design process from RIBA stages 1 to 5, the design can be benchmarked against the cost plan to highlight any ‘budget bursting’ issues, so that amendments to specification or design can be made to refit the budget.
The service is tailored to client specific requirements and the level of information available. For example, from an early metre square area brief we can produce per metre square cost planning advice. Where more design information is available i.e. GAs, we can produce approximate quantity elemental cost planning advice in line with BCIS.
We can also market test key sub-contractor costs to ensure costs match the current market conditions.
We can also carry out this service for contractors to allow them to provide it to their clients or to benchmark their tenders.

If you have any queries please submit an enquiry or contact us via mail, e-mail or telephone. Please select the names for individual profile information.
Address:
The Gillow Suite, The Nostell Estate Yard, Nostell, Wakefield, WF4 1AB
Office tel: 01924 802290
Company registration number:
Wordsworth Construction Management Ltd: 11248806 Registered in England